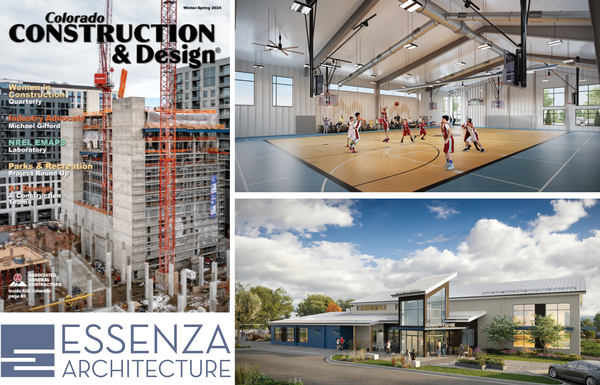Return To Blog
New Comminity Center Design Celebrates The Historic Mead Pinto Bean Processing Plant
By Kristen Hodel - April 12, 2024
Located in the heart of downtown Mead, Colorado, the site of the former pinto bean processing plant dating back to the 1920s is now the location for the Town of Mead’s new 11,500-square-foot Community Center. Essenza Architecture is leading the design and working with Norris Design, providing landscape architecture and placemaking elements.
The Center is located near the Mead Town Hall and Town Park, adding to the centralized civic area. The building siting and overall site layout reflect the entry location and axis of the historic buildings. Center programming includes a full-size cross-court gymnasium, a flexible multipurpose room, rentable patio space for community events, and dedicated staff offices. The site design supports indoor-outdoor leisure and community programming, including a splash pad/event plaza, seating areas, walking paths, and native landscaping.
The new building will incorporate remnant components of the historic bean plant to commemorate its agricultural history, including a large conveyor converted to a light pole and gateway structure and grain bins converted to planters. A custom logo inspired by the Bean Plan has been developed and will be featured throughout the signature site elements on sandblasted stone blocks, planter pots, and signage design.
Construction will begin in the summer of 2024, and the Town of Mead will celebrate the opening of the highly anticipated Center in the summer of 2025. Impact Fees, a one-time fee imposed by the Town on new development projects, were used to purchase the former bean plant. The collective team conducted a significant community engagement effort to help identify priorities.
The Center is located near the Mead Town Hall and Town Park, adding to the centralized civic area. The building siting and overall site layout reflect the entry location and axis of the historic buildings. Center programming includes a full-size cross-court gymnasium, a flexible multipurpose room, rentable patio space for community events, and dedicated staff offices. The site design supports indoor-outdoor leisure and community programming, including a splash pad/event plaza, seating areas, walking paths, and native landscaping.
The new building will incorporate remnant components of the historic bean plant to commemorate its agricultural history, including a large conveyor converted to a light pole and gateway structure and grain bins converted to planters. A custom logo inspired by the Bean Plan has been developed and will be featured throughout the signature site elements on sandblasted stone blocks, planter pots, and signage design.
Construction will begin in the summer of 2024, and the Town of Mead will celebrate the opening of the highly anticipated Center in the summer of 2025. Impact Fees, a one-time fee imposed by the Town on new development projects, were used to purchase the former bean plant. The collective team conducted a significant community engagement effort to help identify priorities.
